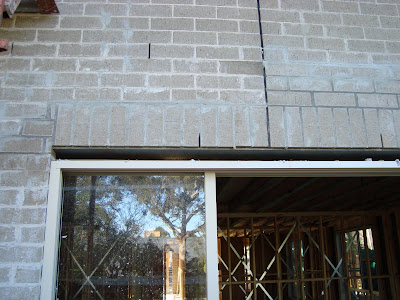The gyprocking was completed this week. We're very surprised by this since the brick work at the back of the house is still to be resolved. We were told by Customer Service at Allcastle that this would start on Thursday, nothing has happened as of yet.
We would have been really please to see the gyprocking go in but the workmanship has been disappointing. As you can see from the picture below, the ceiling is not level. WHAT THE HELL, how can they get it so wrong. I guess you need a Site Supervisor to be around to make sure things are being done properly, I guess ours is too busy with other sites. Another issue to bring to Allcastle's attention.

The sheet is catching on the lip of this flange. All they needed to do was cut the gyrock out around the flange and it would have sit flat.

Another issue we need to bring to Allcastle attention is the hole in the floor in the main bedroom. Not sure how they intend to fix this one as they have gyprocked the ceiling under this flooring. They now don't have access to the hole underneath. It seems like a lot more work to us to resolve a small issue now. If this was fixed before the gyprocking it would have been a lot easier.

We have also notice a lot of the window sill's are bowed. We're not happy about this either. We hope this is standard builders practice and it will be rectified with out us having to make a complaint.


Bedroom 2

Upstairs Living Area

Garage

Main Family Room

Kitchen

































