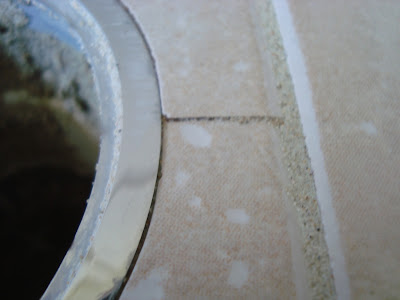The following pictures show how things progressed each day.
Day 1 - Saturday
The pavers had been delivered ealier in the week.

We hired a bobcat to remove the unwanted soil and rubble.


Day 2 - Sunday
We managed to finish removing the soil to the correct level ready for the roadbase.

Day 3 - Monday
We laid some weed fabric to prevent unwanted weeds growing through the pavers.

The roadbase was delivered.

This was then spread and screeded to the correct level.

Day 4 - Tuesday
Once the roadbase had been screeded it was compressed with a compactor plate. The river sand was then delivered.


This was then screeded ready for the blocks to be laid.

The blocks then began to be laid.

Day 5 - Wednesday


Managed to get the main part of the driveway finished on Christmas Eve.

Day 6 - Thursday (Christmas Day)
Day off :0)
Day 7 - Friday (Boxing Day)
We began to cement in the borders and cut the blocks for the curve of the driveway.

Day 8 -Saturday
We made a start on the path at the side of the house.


The roadbase was put down and compacted.

Day 9 - Sunday

The blocks were layed on river sand and washed sand was brushed into the gaps of the pavers.

Here it is finished off.





























